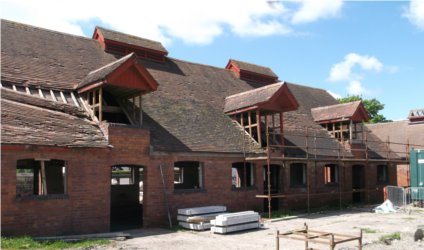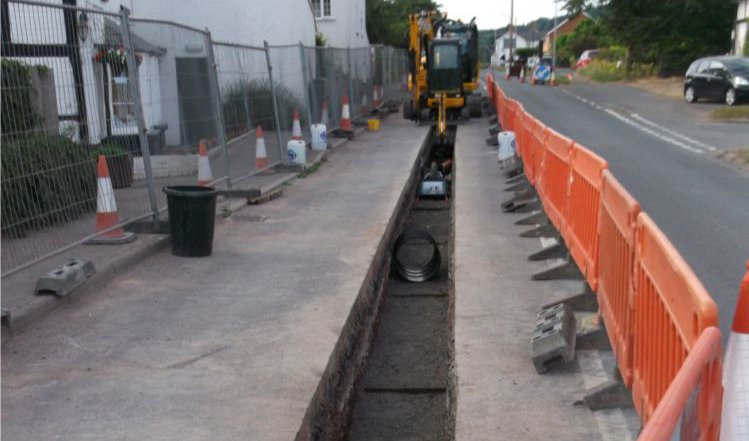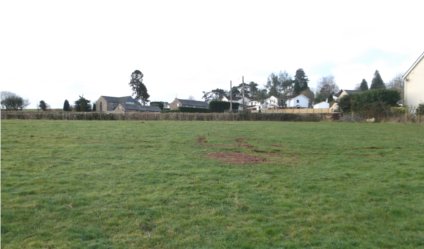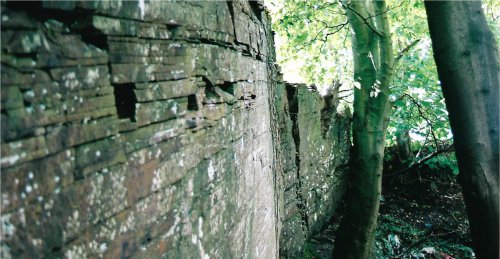
SUDS - Source Control
Preventing or reducing run-off at source
SUDS source control components aim to prevent or control the run-off from a roof or paved surface at, or close to its source. These components include soakaways; rainwater harvesting systems; green roofs; filter strips; pervious pavements; filter drains and infiltration trenches. Source control has the advantage of reducing the need for the manholes and pipework of conventional drainage systems and so can be very cost effective.
Design criteria
The design of source control techniques is covered in 'The SUDS Manual', CIRIA C753, 2015. See also Site Control for further details of SUDS techniques.
Several source control techniques are outlined below.
Soakaways
A soakaway is a special manhole, plastic 'crate' or rubble filled pit designed to temporarily store run-off and to allow it to percolate into the soil. When designing a soakaway it is important to know the capacity of the soil to accept water and this can be determined by carrying out a percolation test to BRE365. The Building Regulations require that soakaways should be positioned no closer than 5m from buildings or roads.
Rainwater Harvesting Systems
Rainwater harvesting systems allow the water from a building roof to be collected in a storage tank and used for domestic purposes such as flushing toilets or watering gardens. In the dryer parts of the country rainwater harvesting can utilise a significant proportion of the rain falling onto a house's roof and so can contribute to reducing the total run-off from a site.
Some run-off will remain however, since an overflow is always required to cater for the case of a severe storm occurring when the tank is already full. In addition the 'first flush', which is likely to contain most of the pollutants, is often diverted away from the tank. The design of rainwater harvesting systems is covered in BS EN 16941-1:2018
Green Roofs
A green roof is a specially designed covering system which supports low growing vegetation on a roof to provide some measure of reduction and attenuation of the rainfall run-off, see photograph. The roofs should have a slope of between 1 in 80 and 1 in 3. Depending on the type of vegetation to be used, the overall depth of the growing medium and the underlying drainage layer would typically be a minimum of 100mm.
Green roofs are best incorporated into a building from new although they can be retrofitted to existing ones but this can be a complex operation.
Pervious Pavements
Pervious pavements allow rainfall to pass through the surfacing to ideally eventually soak into the underlying soil. This can be a very efficient way of preventing surface water run-off since it requires little or no additional space or pipework, etc.
Pervious pavements fall into three main categories, the first being where the water soaks into the underlying soil and the lower layers of the construction depth of the pavement allows temporary storage of water while this takes place. The second is where the soil has a relativity low permeability and so rainfall can only partially infiltrate into the soil and a secondary drainage system within the pavement construction has to be provided to cope with the excess water. The third case is where the soil is impermeable or where there are problems with contaminated land. In this case the sides and base of the pavement construction are wrapped within an impermeable membrane so that the pavement temporarily stores the water and so acts as an attenuation tank. The outflow from the pavement then flows at a reduced rate into a drainage system.
Photograph: Green roof, Eastleigh, Hampshire.




